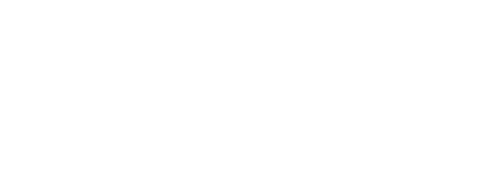Listing Courtesy of: Hive MLS - Savannah / Better Homes And Gardens Real Estate Legacy / Steffany Farmer
13306 Chesterfield Drive Savannah, GA 31419
Pending (26 Days)
MLS #:
SA335066
Lot Size
0.33 acres
Type
Single-Family Home
Year Built
1967
Style
Ranch
County
Chatham County
Community
Berkshire Woods-Windsor Forest
Listed By
Steffany Farmer, Better Homes And Gardens Real Estate Legacy
Source
Hive MLS - Savannah
Last checked Aug 21 2025 at 6:36 PM GMT+0000
Interior Features
- Breakfast Area
- Double Vanity
- Fireplace
- Separate Shower
- Laundry: In Garage
- Cooktop
- Dishwasher
- Disposal
- Electric Water Heater
- Microwave
- Oven
- Plumbed for Ice Maker
- Refrigerator
Subdivision
- Berkshire Woods-Windsor Forest
Property Features
- Fireplace: 1
- Fireplace: Family Room
- Fireplace: Wood Burning
- Foundation: Slab
Heating and Cooling
- Central
- Electric
- Central Air
Utility Information
- Utilities: Water Source: Public
- Sewer: Public Sewer
Estimated Monthly Mortgage Payment
*Based on Fixed Interest Rate withe a 30 year term, principal and interest only
Mortgage calculator estimates are provided by Better Homes and Gardens Real Estate LLC and are intended for information use only. Your payments may be higher or lower and all loans are subject to credit approval.
Disclaimer: © 2025 HIVE MLS - SAVANNAH . All rights reserved. HIVE MLS, provides content displayed here (“provided content”) on an “as is” basis and makes no representations or warranties regarding the provided content, including, but not limited to those of non-infringement, timeliness, accuracy, or completeness. Individuals and companies using information presented are responsible for verification and validation of information they utilize and present to their customers and clients. Hive MLS will not be liable for any damage or loss resulting from use of the provided content or the products available through Portals, IDX, VOW, and/or Syndication. Recipients of this information shall not resell, redistribute, reproduce, modify, or otherwise copy any portion thereof without the expressed written consent of Hive MLS. Data last updated 8/21/25 11:36








Description