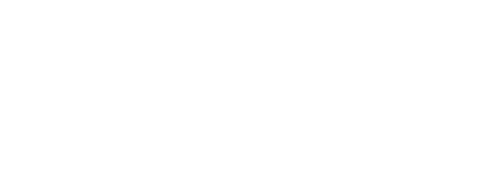Listing Courtesy of: Hive MLS - Savannah / Better Homes And Gardens Real Estate Legacy / Steffany Farmer
143 Regency Circle Pooler, GA 31322
Active (37 Days)
MLS #:
SA333990
Lot Size
3,920 SQFT
Type
Townhouse
Year Built
2007
Style
Ranch
County
Chatham County
Community
The Retreat at Forest Lakes
Listed By
Steffany Farmer, Better Homes And Gardens Real Estate Legacy
Source
Hive MLS - Savannah
Last checked Aug 21 2025 at 6:36 PM GMT+0000
Interior Features
- Breakfast Area
- Breakfast Bar
- Double Vanity
- Garden Tub/Roman Tub
- Main Level Primary
- Pantry
- Pull Down Attic Stairs
- Separate Shower
- Split Bedrooms
- Tray Ceiling(s)
- Laundry: Dryer Hookup
- Laundry: Laundry Room
- Laundry: Washer Hookup
- Dishwasher
- Double Oven
- Electric Water Heater
- Microwave
- Oven
- Range
- Range Hood
Subdivision
- The Retreat At Forest Lakes
Heating and Cooling
- Central
- Electric
- Central Air
Homeowners Association Information
Utility Information
- Utilities: Underground Utilities, Water Source: Public
- Sewer: Public Sewer
School Information
- Elementary School: Godley Station
- Middle School: Godley Station
- High School: New Hampstead
Estimated Monthly Mortgage Payment
*Based on Fixed Interest Rate withe a 30 year term, principal and interest only
Mortgage calculator estimates are provided by Better Homes and Gardens Real Estate LLC and are intended for information use only. Your payments may be higher or lower and all loans are subject to credit approval.
Disclaimer: © 2025 HIVE MLS - SAVANNAH . All rights reserved. HIVE MLS, provides content displayed here (“provided content”) on an “as is” basis and makes no representations or warranties regarding the provided content, including, but not limited to those of non-infringement, timeliness, accuracy, or completeness. Individuals and companies using information presented are responsible for verification and validation of information they utilize and present to their customers and clients. Hive MLS will not be liable for any damage or loss resulting from use of the provided content or the products available through Portals, IDX, VOW, and/or Syndication. Recipients of this information shall not resell, redistribute, reproduce, modify, or otherwise copy any portion thereof without the expressed written consent of Hive MLS. Data last updated 8/21/25 11:36








Description