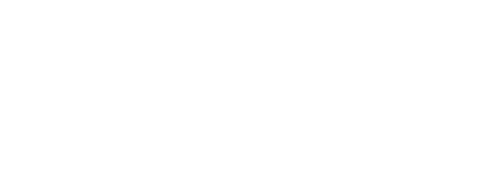Listing Courtesy of: Hive MLS - Savannah / Better Homes And Gardens Real Estate Legacy / Steffany Farmer
202 Coneflower Road Bloomingdale, GA 31302
Active (20 Days)
MLS #:
SA335468
Lot Size
2,178 SQFT
Type
Townhouse
Year Built
2023
Style
Traditional
County
Chatham County
Community
The Pines at New Hampstead
Listed By
Steffany Farmer, Better Homes And Gardens Real Estate Legacy
Source
Hive MLS - Savannah
Last checked Aug 21 2025 at 7:06 PM GMT+0000
Bathroom Details
- Full Bathrooms: 2
- Half Bathroom: 1
Interior Features
- Kitchen Island
- Pantry
- Pull Down Attic Stairs
- Upper Level Primary
- Laundry: Dryer Hookup
- Laundry: Upper Level
- Laundry: Washer Hookup
- Dishwasher
- Disposal
- Electric Water Heater
- Microwave
- Oven
- Range
- Refrigerator
Subdivision
- The Pines At New Hampstead
Property Features
- Foundation: Concrete Perimeter
- Foundation: Slab
Heating and Cooling
- Central
- Electric
- Central Air
Homeowners Association Information
Utility Information
- Utilities: Underground Utilities, Water Source: Public
- Sewer: Public Sewer
School Information
- Elementary School: New Hampstead
- Middle School: New Hampstead
- High School: New Hampstead
Parking
- Attached
- Garage Door Opener
Listing Price History
Aug 14, 2025
Price Changed
$255,000
-4%
-9,900
Estimated Monthly Mortgage Payment
*Based on Fixed Interest Rate withe a 30 year term, principal and interest only
Mortgage calculator estimates are provided by Better Homes and Gardens Real Estate LLC and are intended for information use only. Your payments may be higher or lower and all loans are subject to credit approval.
Disclaimer: © 2025 HIVE MLS - SAVANNAH . All rights reserved. HIVE MLS, provides content displayed here (“provided content”) on an “as is” basis and makes no representations or warranties regarding the provided content, including, but not limited to those of non-infringement, timeliness, accuracy, or completeness. Individuals and companies using information presented are responsible for verification and validation of information they utilize and present to their customers and clients. Hive MLS will not be liable for any damage or loss resulting from use of the provided content or the products available through Portals, IDX, VOW, and/or Syndication. Recipients of this information shall not resell, redistribute, reproduce, modify, or otherwise copy any portion thereof without the expressed written consent of Hive MLS. Data last updated 8/21/25 12:06








The large upstairs owner's suite offers a walk-in closet and a spa-like bathroom with double vanities, granite countertops, a spacious shower, and plenty of room to unwind. Throughout the home, you'll find ceiling fans in every room, lots of storage space including multiple oversized closets, and smart home features such as door and window sensors for added peace of mind.
Step outside to enjoy the lagoon view from your backyard patio—ideal for relaxing evenings or casual get-togethers. A single-car garage and modern finishes throughout complete this low-maintenance, high-comfort home.
Conveniently located between Pooler and Savannah, the community features bike paths, sidewalks, a clubhouse, fitness center, playground, and community pool—offering everything you need for a comfortable, connected lifestyle.